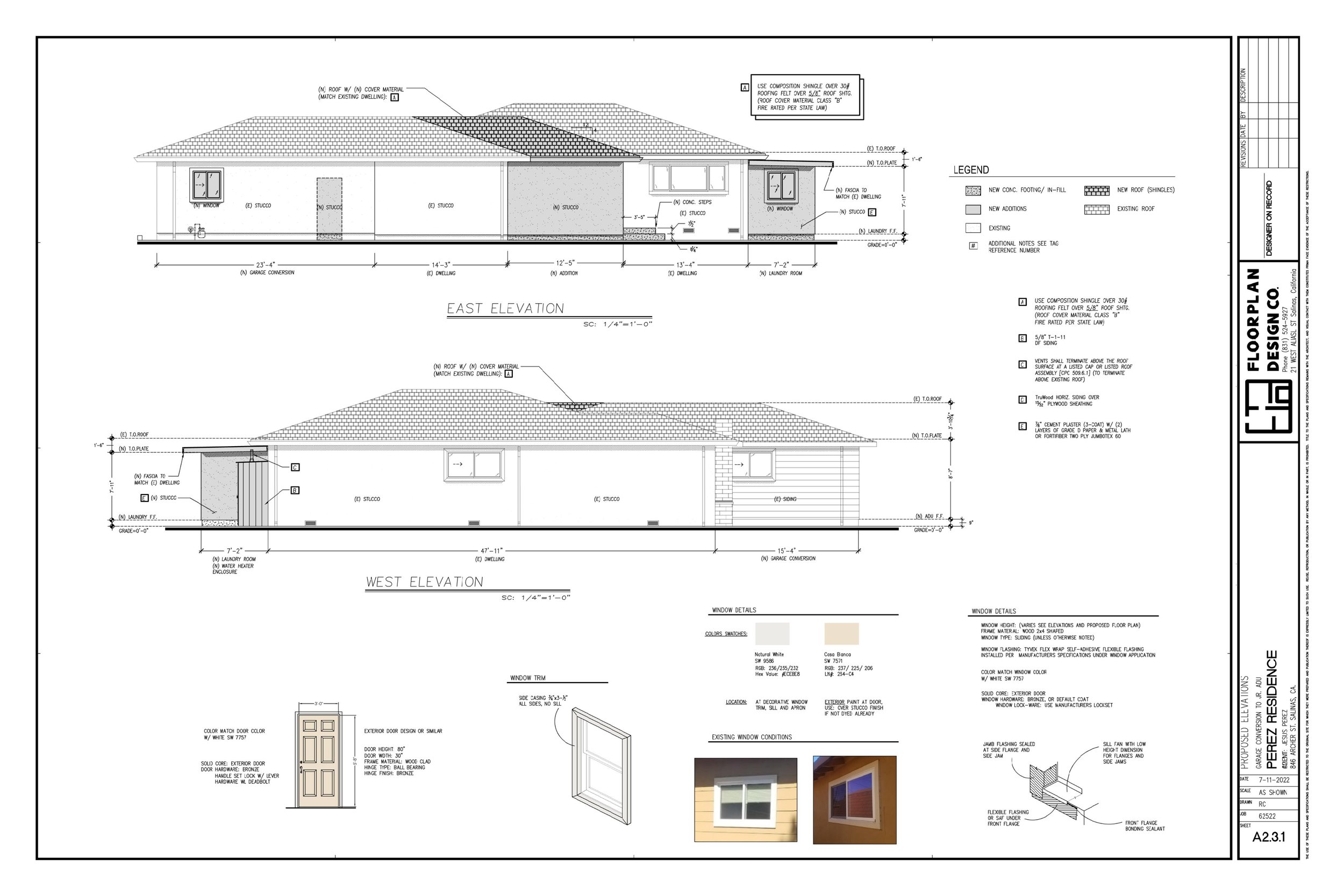Additions
It all begins with an idea. Maybe you want to expand a living room, kitchen, or dining room. Whatever it is, our designers will help make your dream projects a reality. Working from the ground up we will design your projects to comply with California codes.
-
Depending on the location an expanded kitchen is truly a dream upgrade. Note: new gas, water, and electrical lines may need to be added
-
Need more space? A new Laundry service area could be on your list. Provides a larger more efficient space for daily tasks. Note: gas, water lines will be affected
-
Feel too cramped in your bedroom? Depending on the location of the existing bedroom and existing setbacks a larger bedroom to relax in or a walk in closet may be the best for your mental health.
Residential Projects
New additions/ detached Adu’s require detailed framing plans showcasing the size, species, and grade of lumber used. Located to the left is an example of a typical residential framing for a master bedroom. Once an design is approved more detailed plans will be drawn to the California residential building code (CBC)
Residential Framing
Proposed Elevations
Multiple types of plans are needed to apply for a building permit, typical sets will include more visual details like the sheet down below. Others will be specific to more crucial building elements like foundations, framing, and energy compliance reports



